Publicación bimestral cuyos contenidos son una selección de lo mejor del diseño, arquitectura y arte mundial. Pretende informar, entretener, a la vez que orientar a sus lectores en decisiones estéticas y funcionales para sus propios ambientes.
Dune • AMPLIAR LAS FUNCIONES
i-Table • OBJETOS MULTITAREA
Atelier COLLECTION • VERSATILIDAD NÓRDICA
Steeve • SILUETA ESENCIAL
Mogg al plato • DISFRUTAR EL MOMENTO
No TES • EXPERIENCIA COTIDIANA
DIRAMA TRAMAS DE COLOR
YOD GROUP
NORTH 45 PROJECTS
EMMANUELLE SIMON DESIGN
Salone del Mobile 2021 • ESPACIOS INTERCONECTADOS
bellagio • TEXTURAS SINGULARES
875 North Michigan Avenue • ESPACIOS PARA EL INTERCAMBIO
Dandy Plus • EXPERIENCIA DIGITAL
Taller de Cocina • TODO A LA VISTA
CAJA DE MADERA • EJE CENTRAL
CONTRAST • LIBRE ORGANIZACIÓN
V2 Kitchen CAMBIAR DE PIEL • LA SINFONÍA DE MATERIALES EN LA NUEVA COCINA V2 DE VIPP, SURGE A PARTIR DE UNA INTERACCIÓN CUIDADOSAMENTE COMPUESTA DE MÁRMOL JURA, ROBLE OSCURO, METAL ANODIZADO Y VIDRIO. ESTAS TEXTURAS DETERMINAN UNA RENOVADA MANERA DE ENTENDER ESTE ESPACIO Y DE DARLE CABIDA EN ÉL A OTRAS ACTIVIDADES.
Very Simple Kitchen • Inspirada en el minimalismo y en las líneas rectas de la herencia industrial italiana, Very Simple Kitchen se fundó con el deseo de reinventar el espacio de la cocina. Se trata de un sistema “nómade”, que se puede armar y desmontar de forma muy sencilla, ostentando además la capacidad de mutar ante nuevas necesidades.
Garnier house PUNTO DE ENCUENTRO • Mediante un diseño flexible y dinámico, Casa Garnier se alza como un espacio capaz de acoger de manera cálida a sus habitantes, otorgándoles espacios de distensión de calidad. Mientras que a la misma vez, mantiene una paleta de materiales reducida que deslumbra por su pulcritud y sus detalles estéticos.
MIXTAPE JUEGO DE COLORES • LA ESENCIA DEL CARÁCTER DE ESTA VIVIENDA DISEÑADA POR EL ESTUDIO ESPAÑOL AZAB, RESIDE EN UNA MEZCLA DE TEXTURAS Y ACABADOS LLENOS DE SIMBOLISMO QUE PERSIGUEN LO CLÁSICO Y DETALLES MODERNOS. SU PROPUESTA REPRESENTA UNA SEGUNDA VIDA PARA ESTE ESPACIO Y UNA OPORTUNIDAD PARA HABITARLO DE ACUERDO A LAS RUTINAS CONTEMPORÁNEAS.
APART HOTEL RENOVAR LA MIRADA AM ARQUITECTURA • La inigualable sensación de “estar en casa” es lo que buscó transmitir el arquitecto chileno Rodrigo Araya con su estudio AM Arquitectura en este proyecto que es el primer Apart Hotel de Frutillar. Su diseño está inspirado en las construcciones y en la materialidad típica de esta zona, pero más que reinterpretarlas propone una expresión contemporánea con claros signos de pertenencia al lugar.
Streat • Después de diseñar varios restaurantes por encargo y de sumar experiencia en el mundo gastronómico, el arquitecto chileno Nicolás Lipthay decidió fundar Streat Burger junto a su socio Diego Desmadryl. Colores grises, ladrillo, metal, madera y cristal son las texturas que predominan en el espacio y que trasladan a los clientes a un ambiente cosmopolita.
BUN SALIR DE LO COMÚN • CON LA INTENCIÓN DE CREAR UN CONCEPTO INNOVADOR QUE MOSTRARA LA AUTENTICIDAD DE LA PROPUESTA DE BUN Y SUS HAMBURGUESAS, EL ESTUDIO ESPAÑOL MASQUESPACIO FUSIONÓ EN ESTE ESPACIO ALGUNOS DETALLES ORIGINALES CON SU PARTICULAR ESTILO. BRILLO, COLORES, VEGETACIÓNY BUENA COMIDA SON PARTE DE LOS ELEMENTOS UTILIZADOS PARA FUNDAR LA NUEVA IDENTIDAD DE ESTE RESTAURANTE.
XU Ji SEAFOOD • COMO “UNA TIERRA DE ILUSIÓN, DONDE LA MAÑANA Y LA LUZ DE LA LUNA SE ENTRELAZAN” ES DEFINIDO ESTE RESTAURANTE DEDICADO A LOS PRODUCTOS DEL MAR QUE SE UBICA EN LA CIUDAD DE CHANGSHA, EN EL CENTRO DE CHINA. DAXIANG DESIGN STUDIO FUE EL ENCARGADO DE MATERIALIZAR...

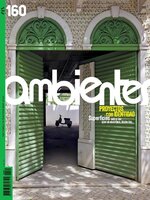 160
160
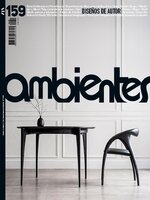 159
159
 158
158
 157
157
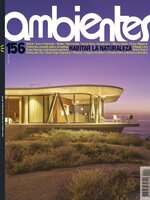 156
156
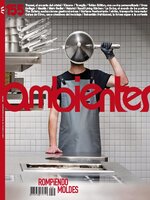 155
155
 154
154
 153
153
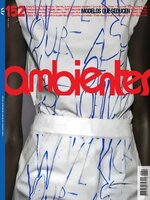 152
152
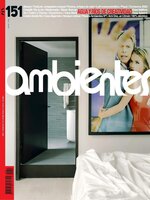 151
151
 150
150
 149
149
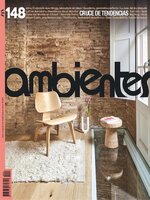 148
148
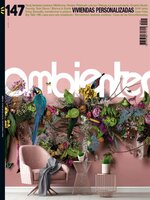 147
147
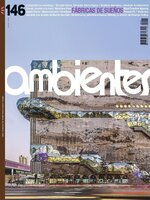 146
146
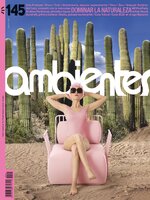 145
145
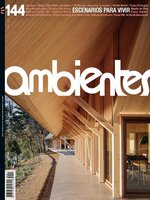 144
144
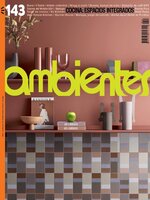 143
143
