America’s trusted resource for residential building, remodeling, and home improvement. Convenient digital delivery includes unique bonus features and enhancements: linkable and searchable content, techniques videos, slide shows, tutorials, new products, digital tools, and more.
OutOfPrint • BUILDING BEYOND THE MAGAZINE’S PAGES
Fine Homebuilding Magazine
Contributors • THE VOICES OF EXPERIENCE
Letters • READER FEEDBACK
Tips&Techniques
Codes for crawlspaces
Tools&Gear • NEW AND NOTEWORTHY PRODUCTS
Crafting a Copper Roof • Hand-formed standing-seam panels give a bay window a little bling
DEPENDABLE AND LONG LASTING
Lessons From Zone 8 • A high-performance contractor shares the challenges of building in the cold Alaskan climate
5 CONSIDERATIONS FOR COLD-CLIMATE BUILDING • Like the indigenous Alaskans, who adapted to an extreme environment, today’s cold-climate builders must do the same. Whether it’s the available materials and technologies, demographics, or clients’ tastes and lifestyle preferences, we need to stay flexible, identify and analyze changes, check our processes and plans, and refine our strategies as we go.
The Advantages of Cellular PVC Siding • This material is durable, waterproof, and ideal for places where the weather is hard on a home’s exterior
A Low-Carbon, All-Electric Build • Integrating cross-laminated timber, wood-fiber insulation, panelized construction, and a solar-tile roof for Passive House performance
Katrin Klingenberg • This architect and engineer developed a Passive House standard for the United States
Trimming Stairs • Utility stairs are transformed into a squeak-free finished staircase with straightforward carpentry and easy-to-source parts
START WITH THE SKIRTBOARDS • The skirtboards are made from ¾-in. MDF, which is dimensionally stable and routs cleanly. I cut dadoes in the skirtboards that accept the treads and hide their ends. To make up the total length of these stairs, two skirt sections are needed. I find it easier to connect the top one after the bottom one has been fastened to the wall. Biscuits keep the two pieces aligned at the splice.
FIT AND FASTEN TREADS AND RISERS • Treads and risers are installed from the bottom to the top, which allows you to glue and nail each riser to the back edge of the tread below it. This stair has white oak treads with risers ripped from cabinet-grade pine plywood, which is more stable and less expensive than solid wood.
HOUSES BY DESIGN • ARCHITECTURAL CHALLENGES AND SOLUTIONS
SPEC • NEW AND NOTABLE PRODUCTS
Ask the EXPERTS • YOUR QUESTIONS // PRO ANSWERS
Rethinking “kids these days”
KeepCraftAlive • CELEBRATING PASSION FOR BUILDING
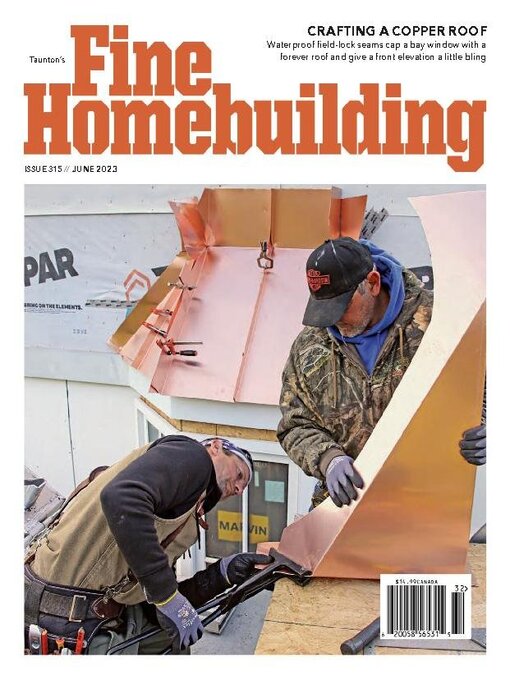
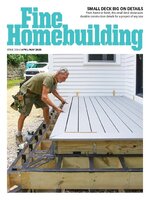 April/May 2025
April/May 2025
 Tool Guide 2025
Tool Guide 2025
 February/March 2025
February/March 2025
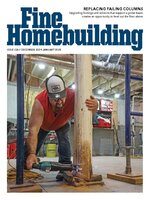 #328 - December 2024/January 2025
#328 - December 2024/January 2025
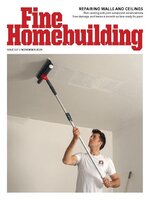 #327 - November 2024
#327 - November 2024
 #326 - October 2024
#326 - October 2024
 #325 - August-September 2024
#325 - August-September 2024
 #324 - July 2024
#324 - July 2024
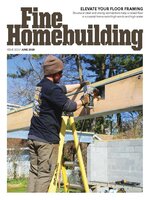 #323 - June 2024
#323 - June 2024
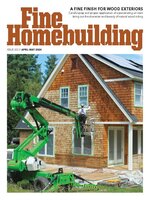 #322 - April-May 2024
#322 - April-May 2024
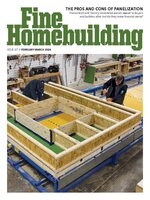 #321 - February-March 2024
#321 - February-March 2024
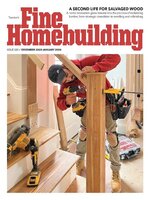 #320 - December 2023-January 2024
#320 - December 2023-January 2024
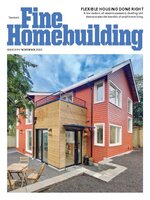 #319 - November 2023
#319 - November 2023
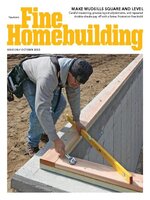 #318 - October 2023
#318 - October 2023
 Tool Guide - Winter 2024
Tool Guide - Winter 2024
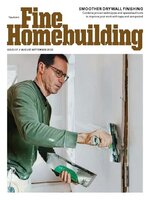 #317 - August-September 2023
#317 - August-September 2023
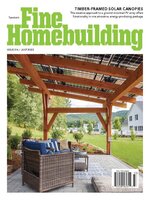 #316 - July 2023
#316 - July 2023
 #315 - June 2023
#315 - June 2023
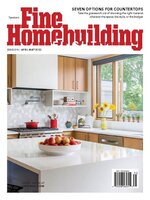 #314 - April-May 2023
#314 - April-May 2023
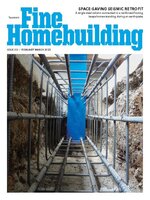 #313 - February-March 2023
#313 - February-March 2023
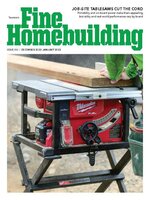 #312 - December 2022-January 2023
#312 - December 2022-January 2023
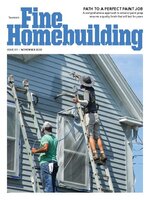 #311 - November 2022
#311 - November 2022
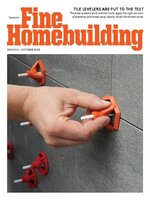 #310 - October 2022
#310 - October 2022
 Tool Guide 2023
Tool Guide 2023